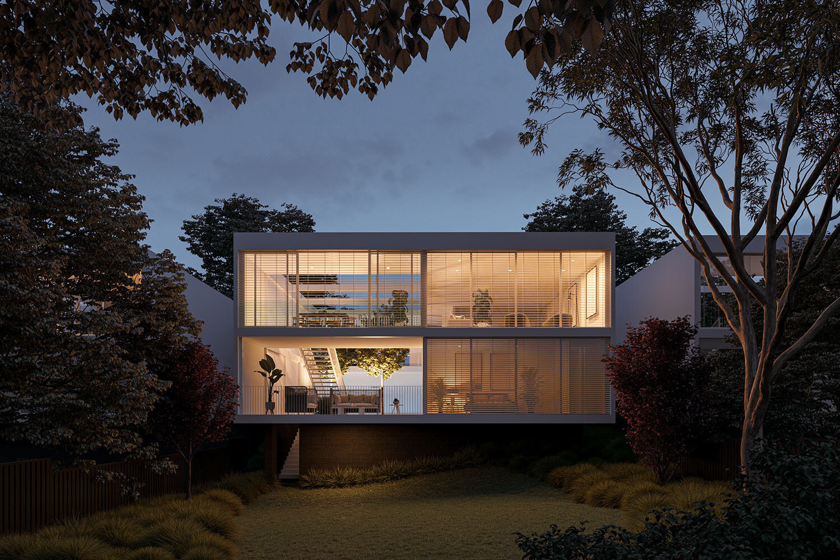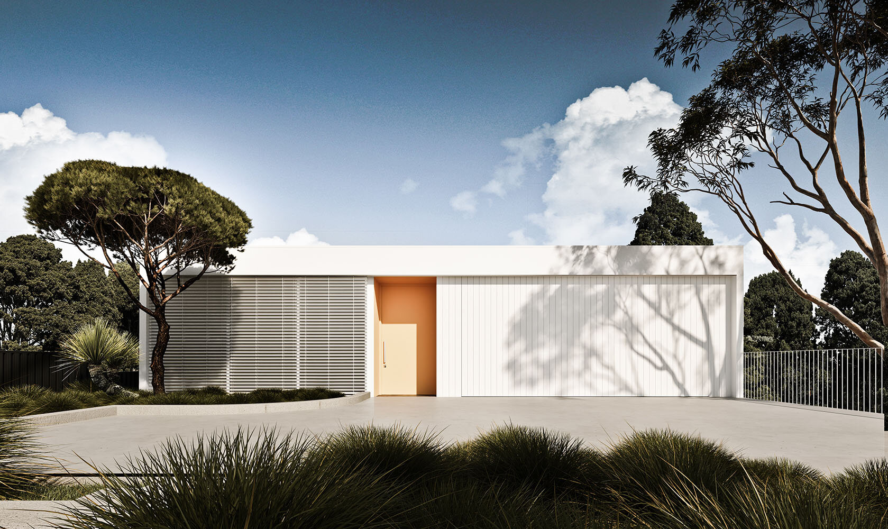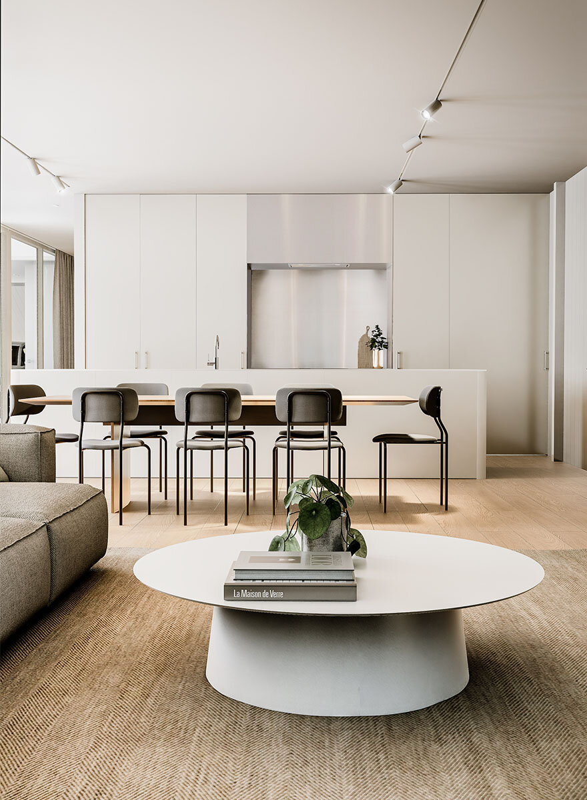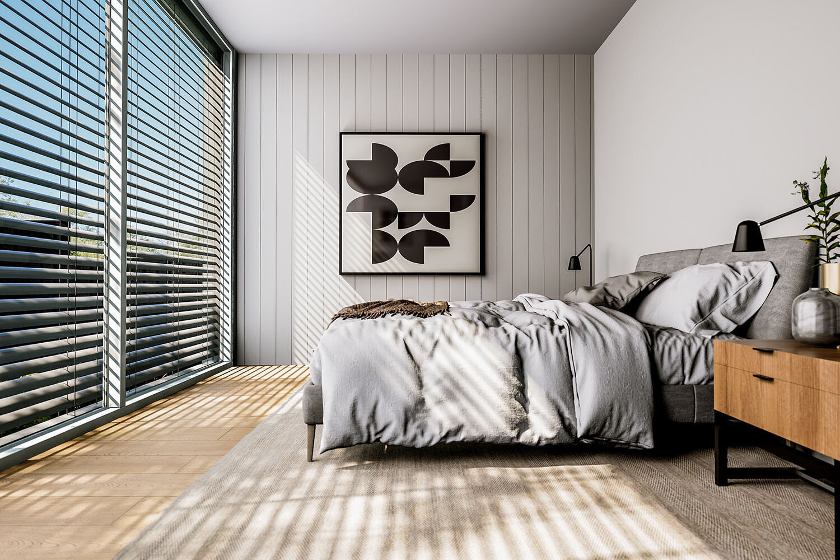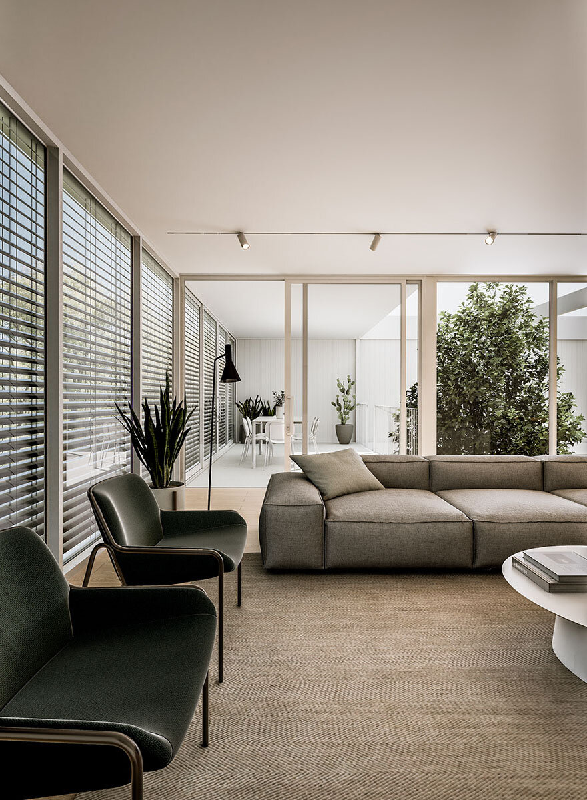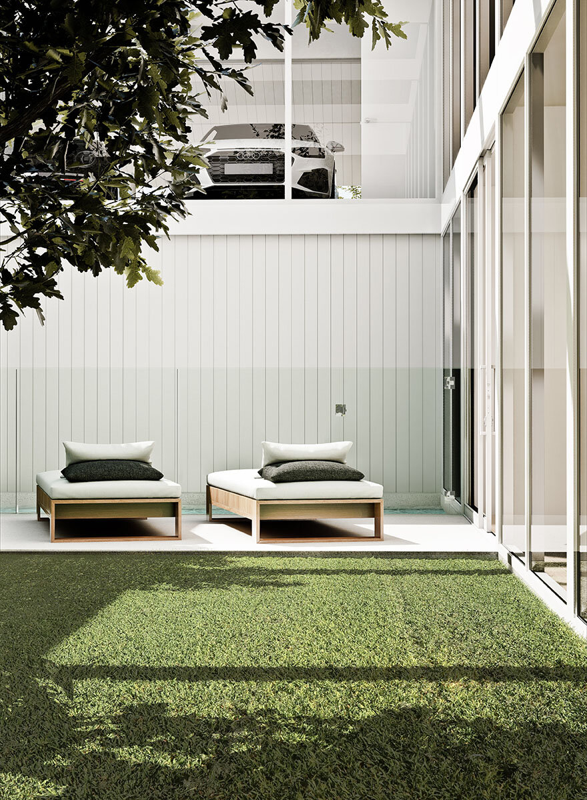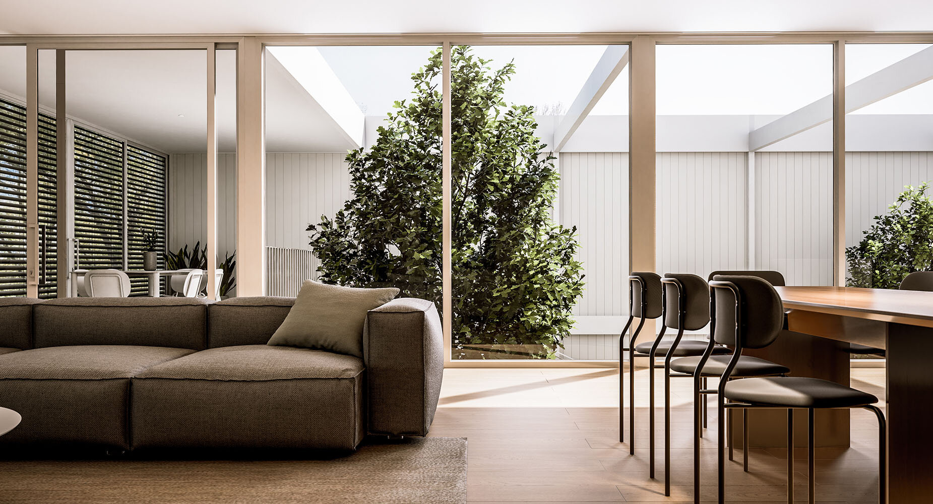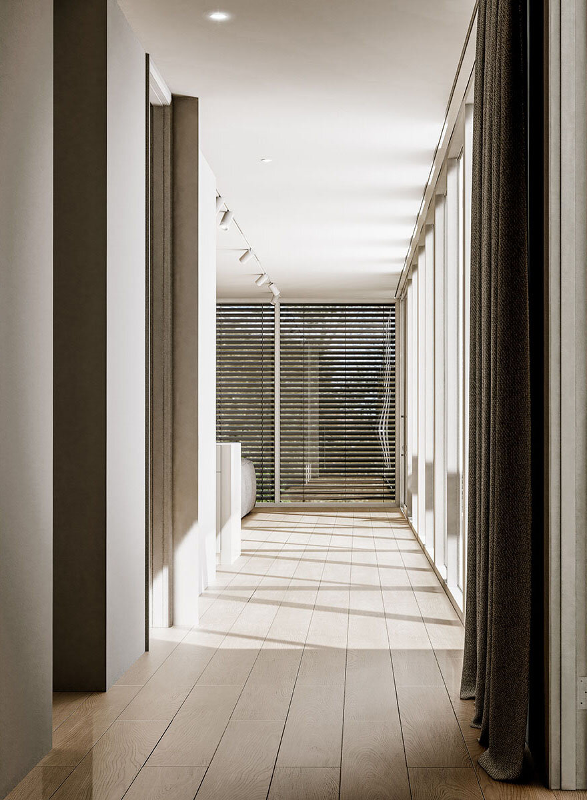McLaren St
Type | Residential Development
Stage | Enquiries welcome
Area | 315 sqm
Architects Ink has paired with Otello to deliver five contemporary homes situated in the foothills of Torrens Park. The proposed design provides a site-specific solution for a four-bedroom family home where natural levels are embraced, maintaining the existing sloped character of the site.
The considered L-shaped planning, enables a northern orientation to the living areas and bedrooms, ensuring the rooms are abundant with natural light and have a strong connection to the outdoors. It also accommodates an area for functional and flat outdoor space, suitable for entertaining. This area provides an alternate experience to the naturally occurring sloped landscape.
The configuration of the house coupled with the use of louvred blinds facilitates a sense of intimacy. Each home is a refuge, designed to cater for a relaxed and tranquil lifestyle.
Enquiries are currently welcome for the McLaren St limited release. For more information, or to request floor plans and discuss availability please visit mclarenst.com.au

