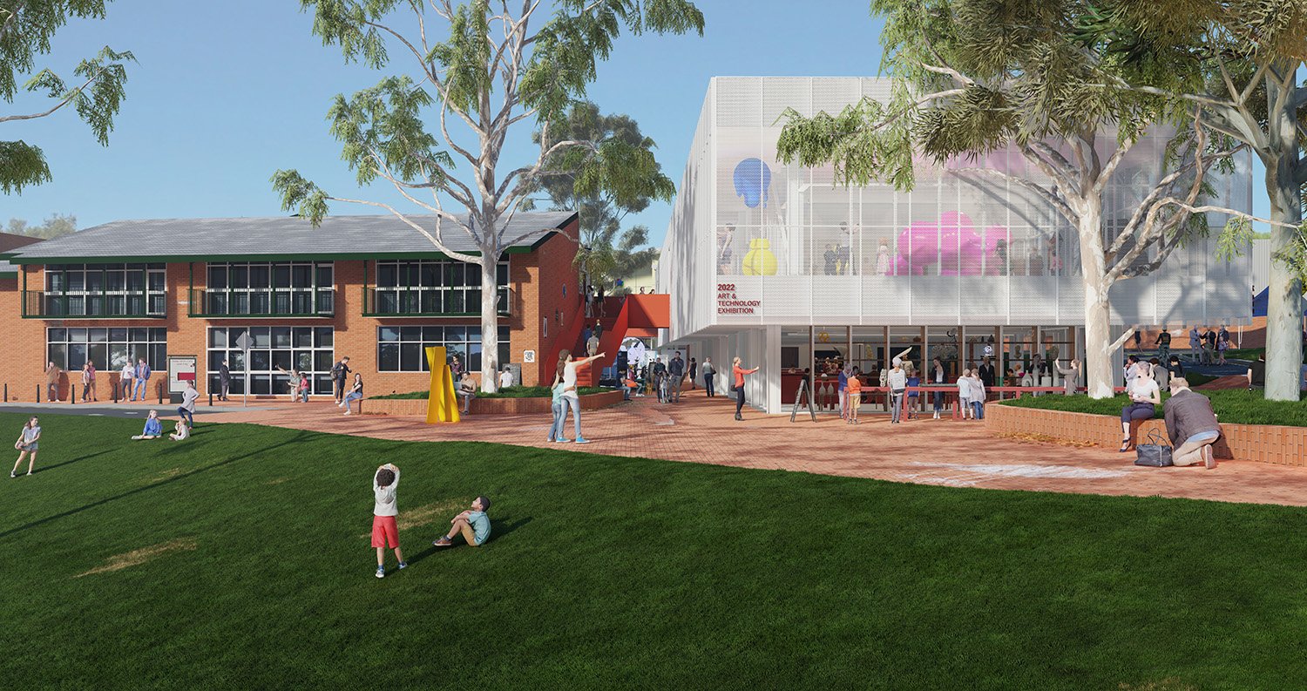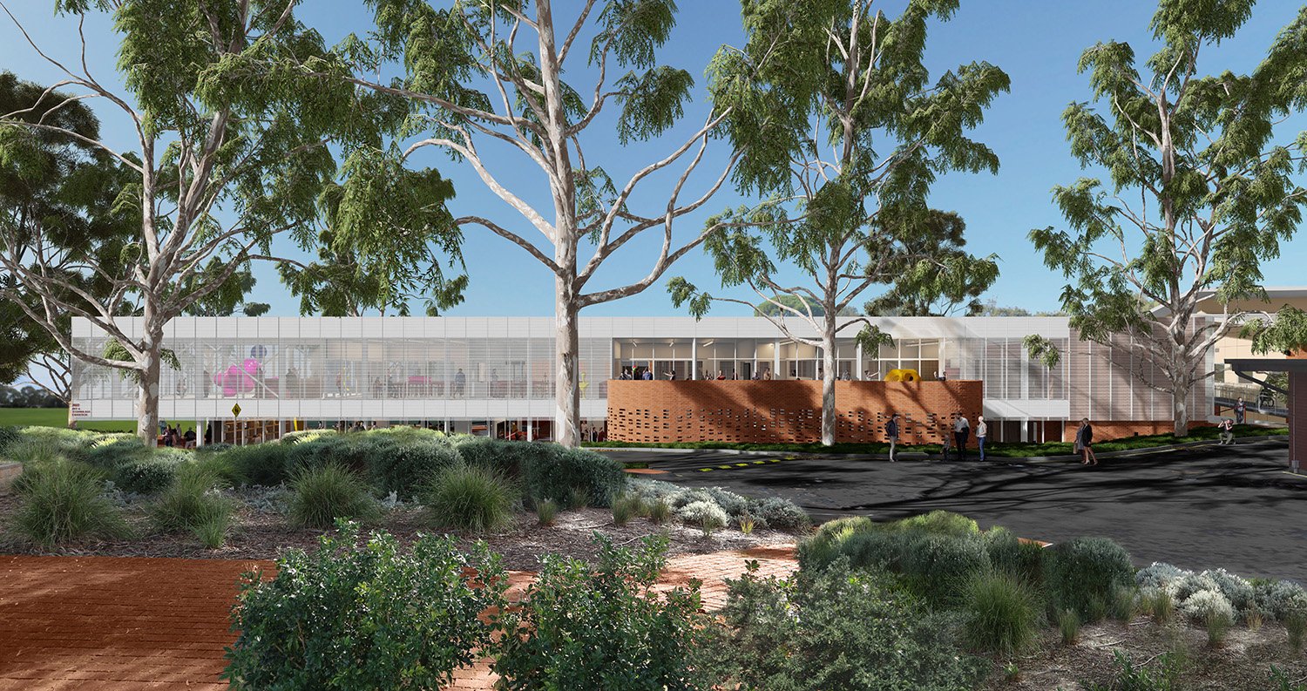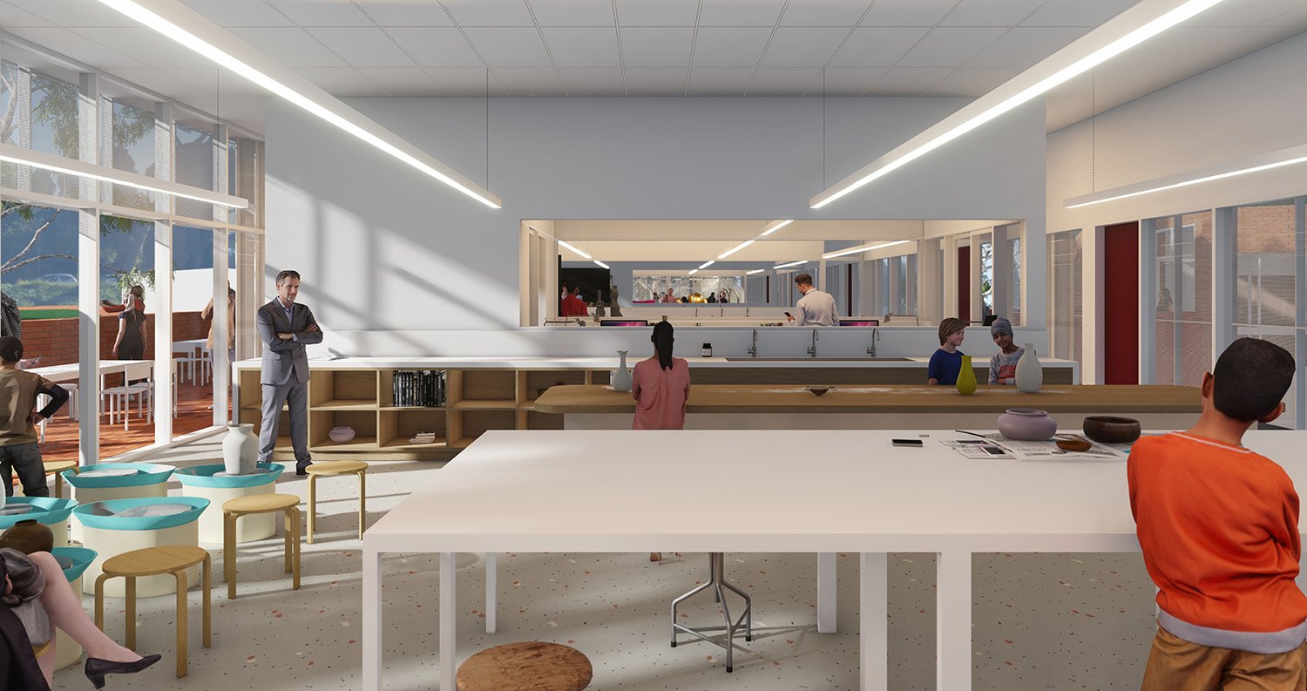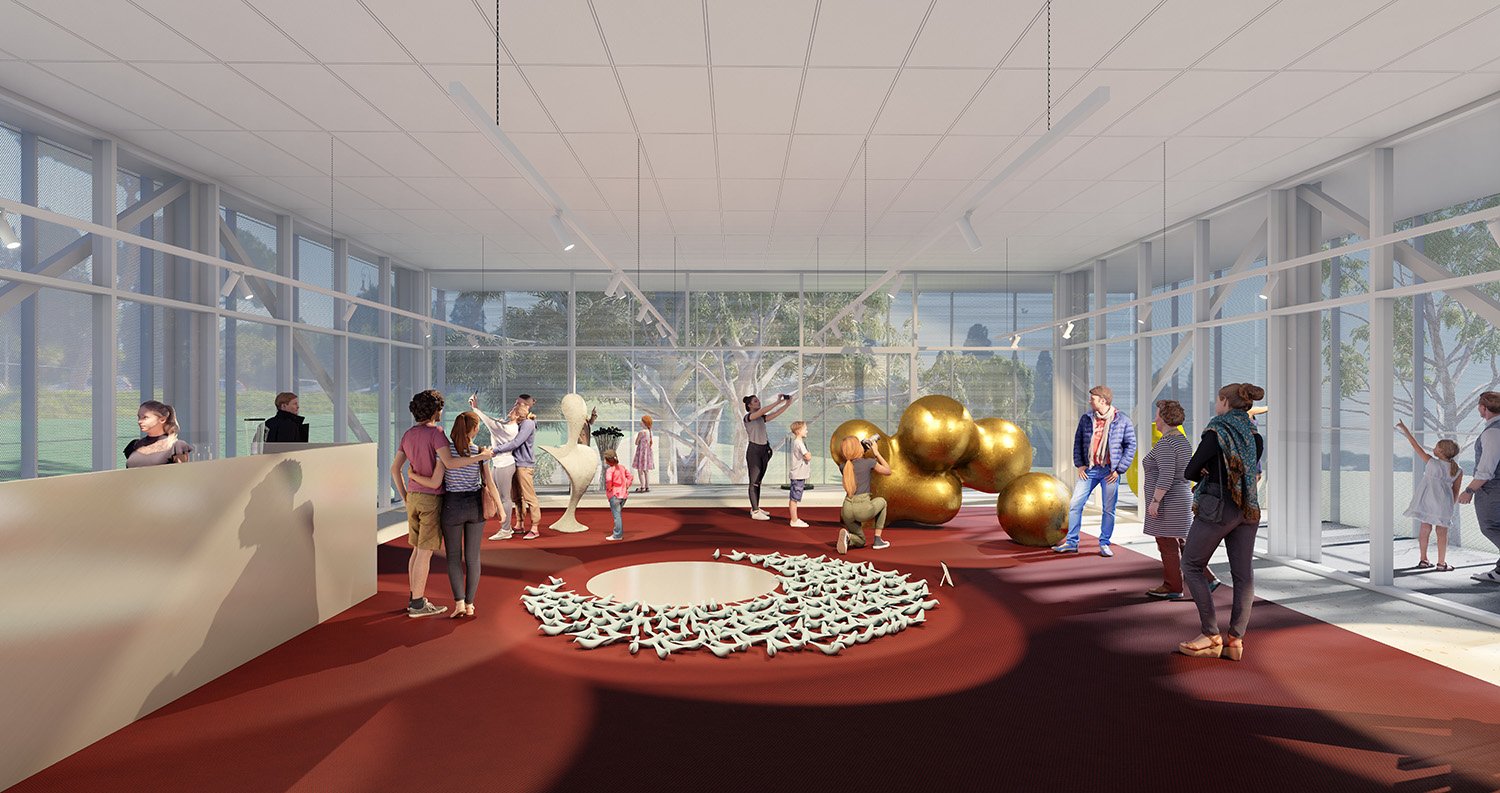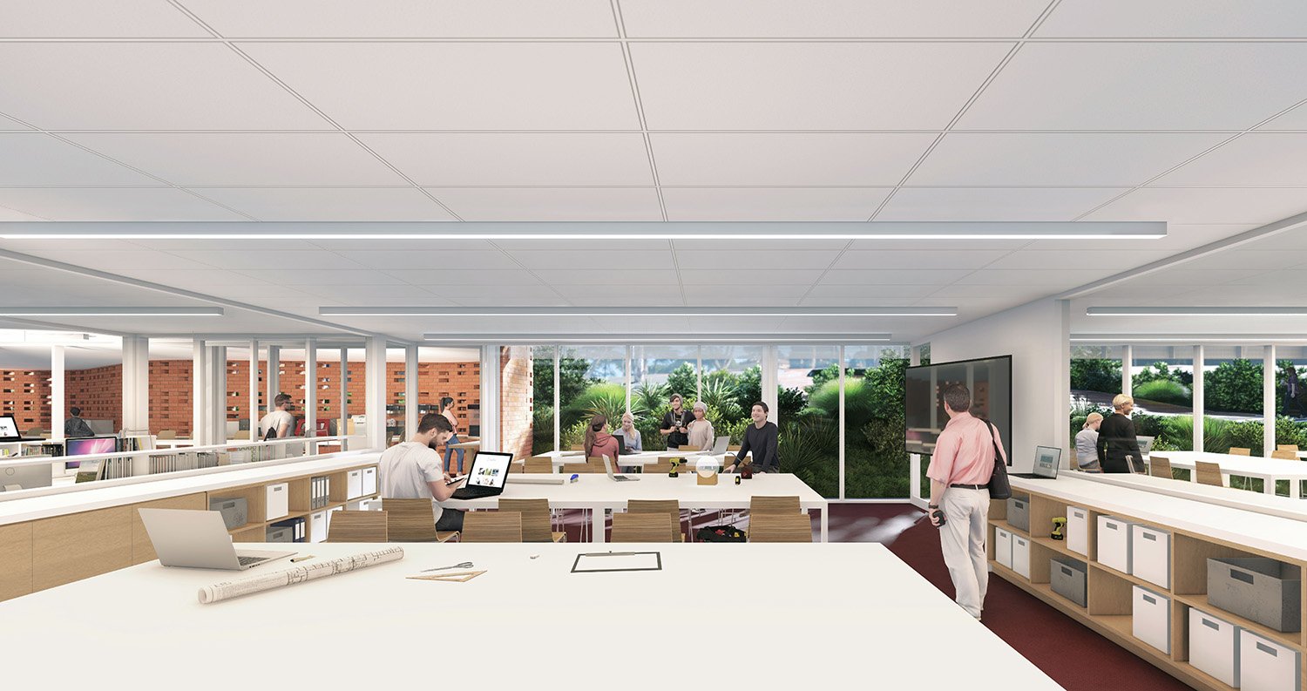Saint Ignatius College - Art, Design and Technology Building
Type | Education
Stage | Under Construction
Area | 1425 sqm
A new Art, Design and Technology Building for the Senior Campus of Saint Ignatius College is designed to ignite innovation and highlight the importance of the art, design and technology faculties.
The primary structure is an open frame steel structure where the internal planning (walls) and facades are independent. A steel structure maintains a longer lifecycle cost due to its adaptability for future changes to function. The flexibility for future expansion is more economically feasible and adaptable.
The building seeks to take a noble material such as brick and use it within its historic roots within the campus. Much like the Bauhaus movement, the objective is to use the brick in a new way to foster design experimentation and thinking. Creating more fluid organic spaces and forms which are held together by the grid of the campus and the grid of the building.
Extensive glazing fosters connection and outlook between classrooms, to the ovals, adjacent courtyards, and existing campus buildings. The light-filled rooms take advantage of the southern facing aspect which is desirable for artist studios.
The façade is a gridded perforated screen which enables the filtering of glare and sun control, which works on numerous sustainability levels.

